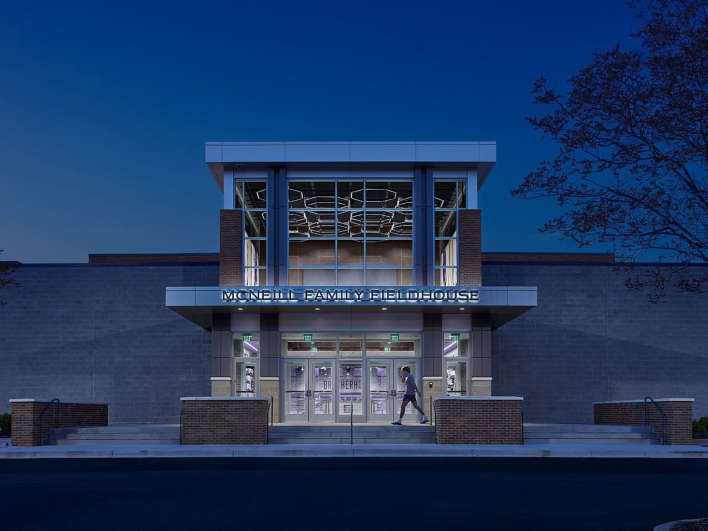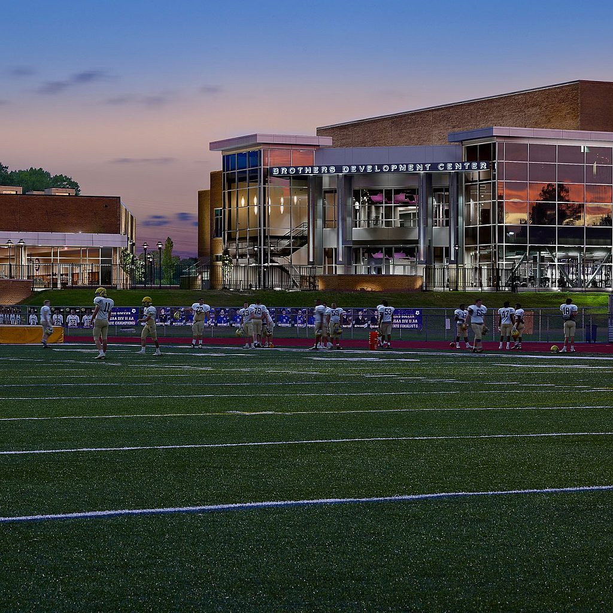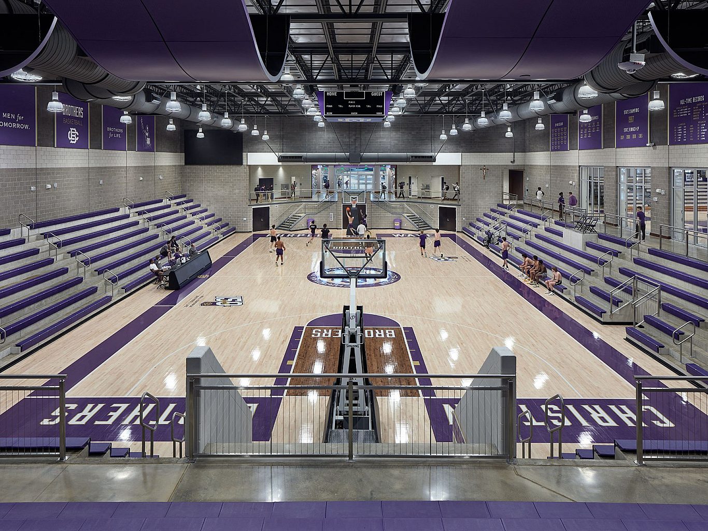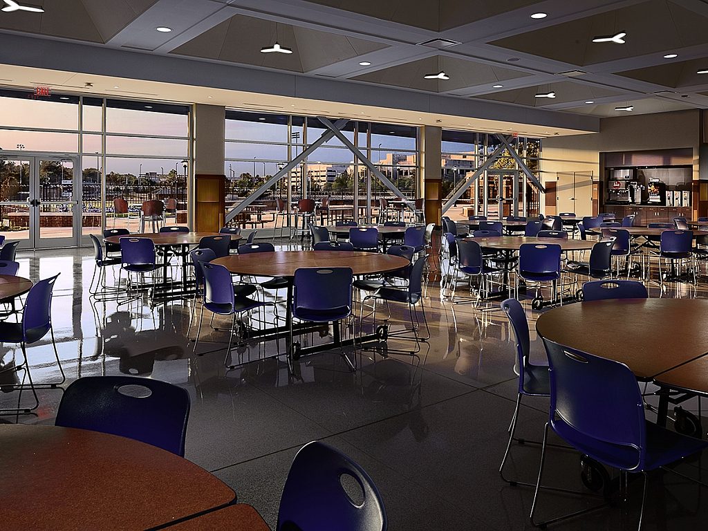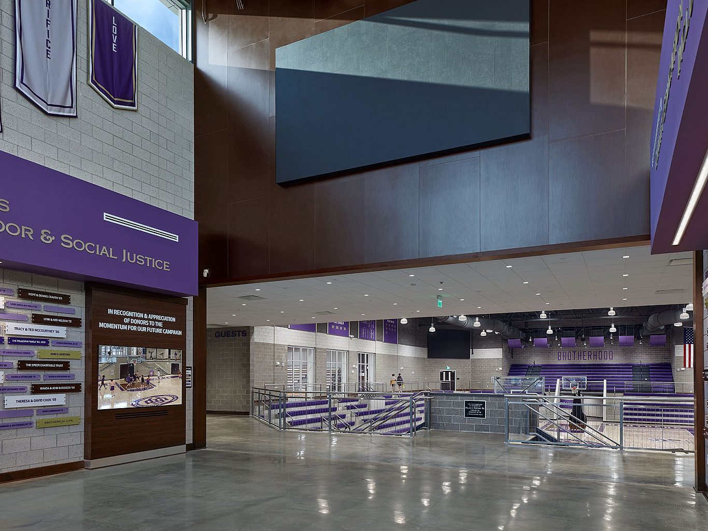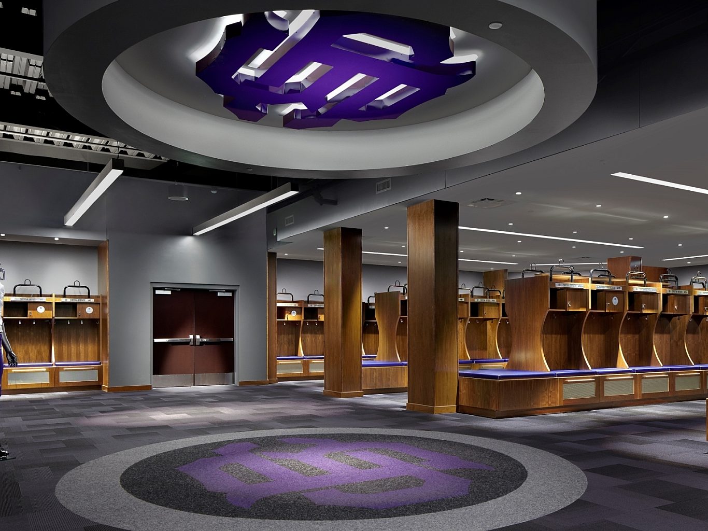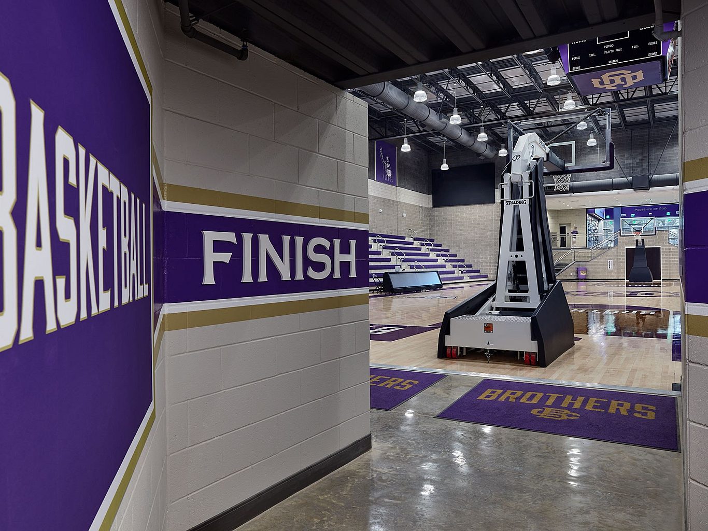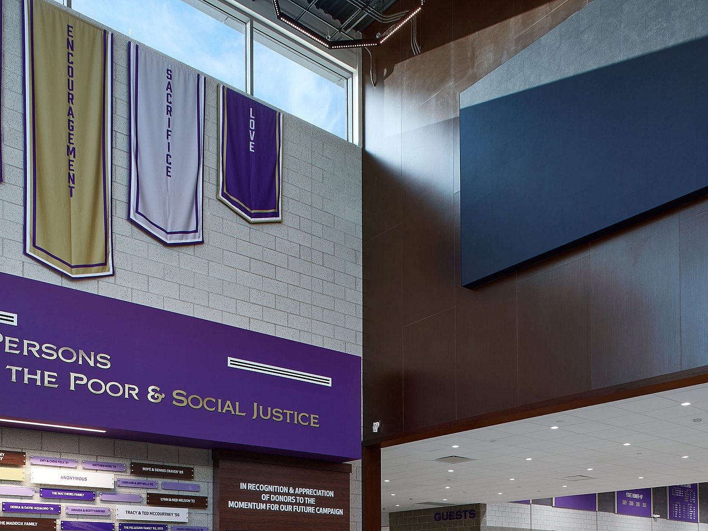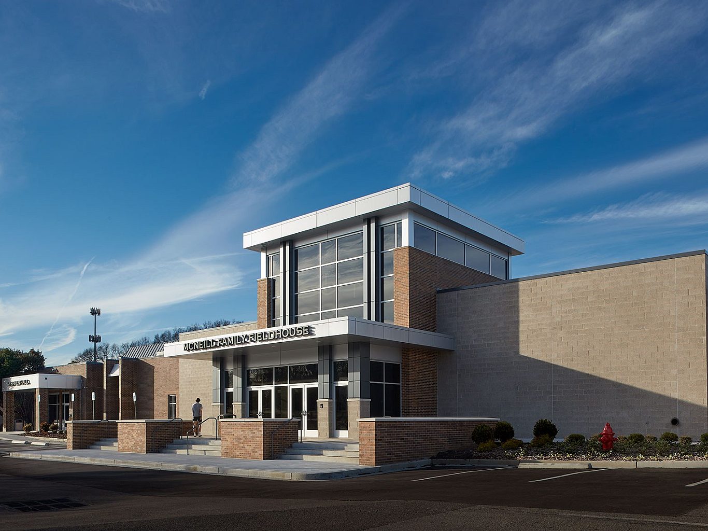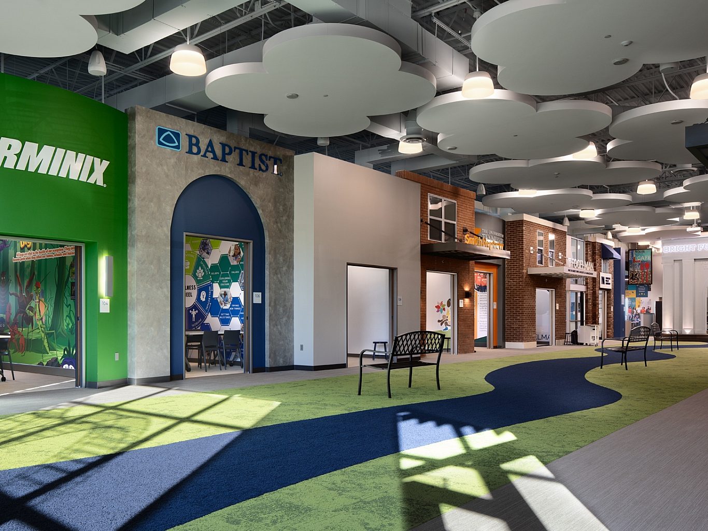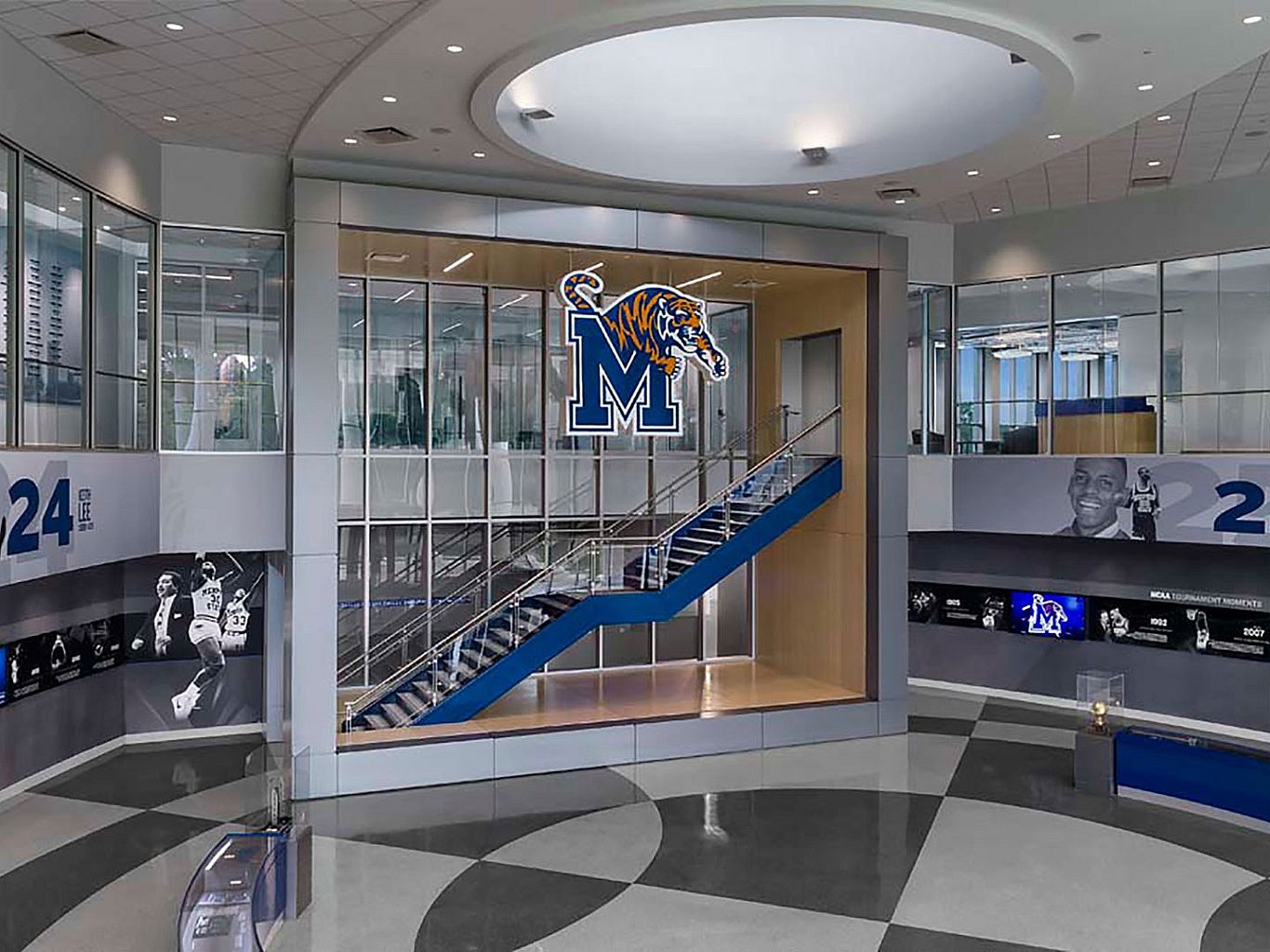Client
Christian Brothers High SchoolLocation
Memphis, TNBudget
$12,000,000Size
72,317 SQ FT
About the Project
In 2014, Christian Brothers High School embarked on a comprehensive capital campaign aimed at addressing their campus's future needs, with an ambitious financial goal mirroring the depth of the feasibility study. Joining forces with Fleming Architects, Linkous Construction Co. undertook the multifaceted project, encompassing programming, design, pre-construction estimating, and building construction. This endeavor included the construction of the Marr School of Business building, a modern facility catering to economics, finance, accounting, and marketing education, alongside extensive renovations to the original cafeteria, now boasting a full-service kitchen and a spacious curtain wall for ample natural light during lunch breaks.
Additional Buildings
Furthermore, the project featured the creation of the Brothers Development Center, a sprawling two-story multipurpose athletic facility offering top-tier amenities such as locker rooms, a weight room, and a dedicated wrestling area. Renovation efforts extended to Stephen Hall, revitalizing it as the hub for CBHS Development and Academic Counseling Offices, while also providing new team locker rooms and a home for the CBHS Hall of Fame. The campaign culminated in the construction of the CBHS Fieldhouse, a spacious addition serving as the venue for basketball games, multipurpose events, and providing a vital corridor linking campus buildings.
